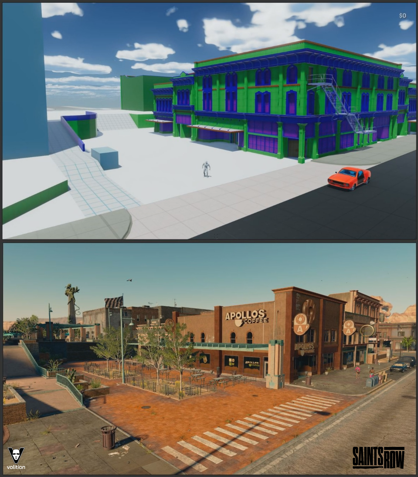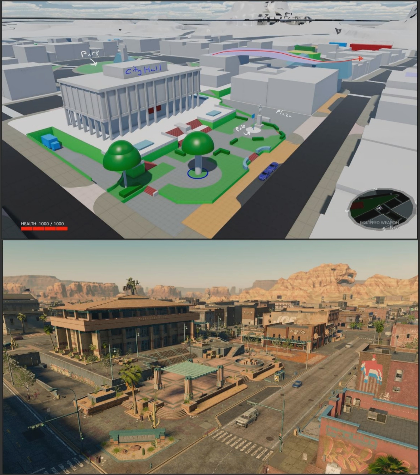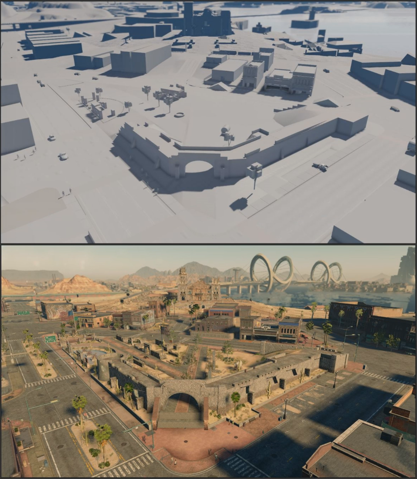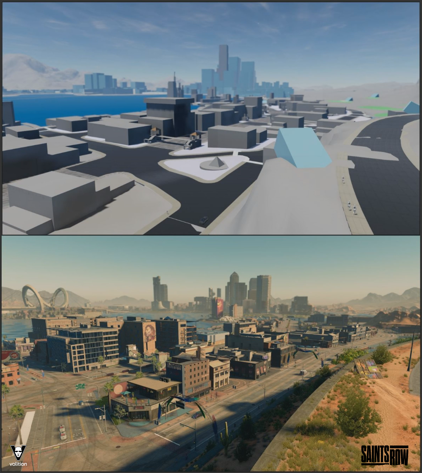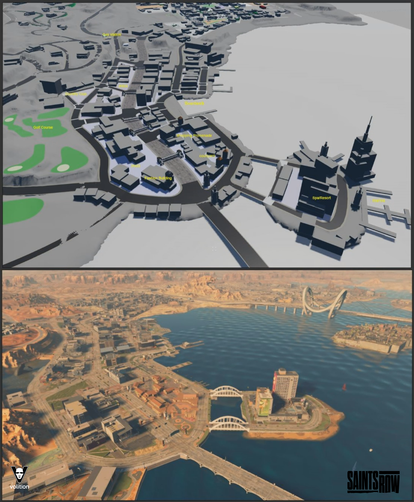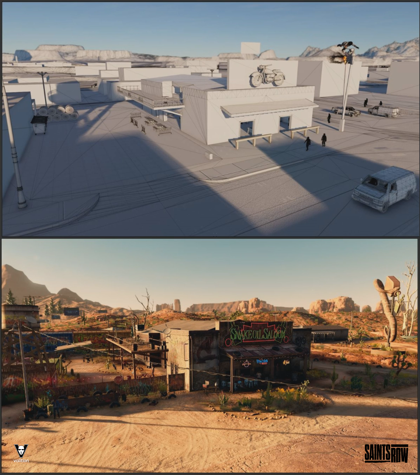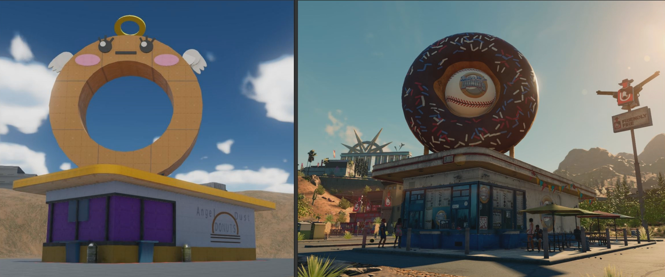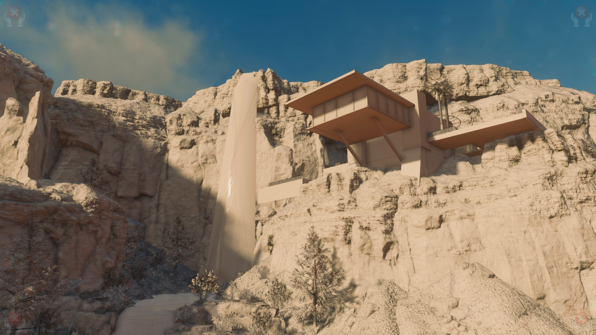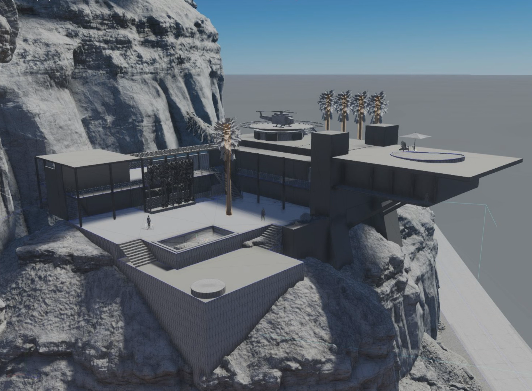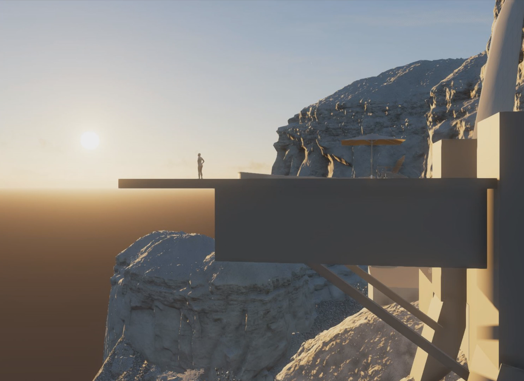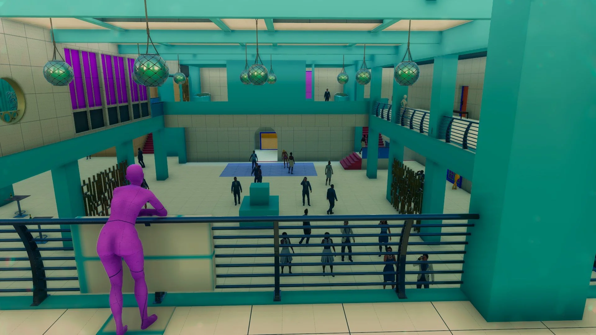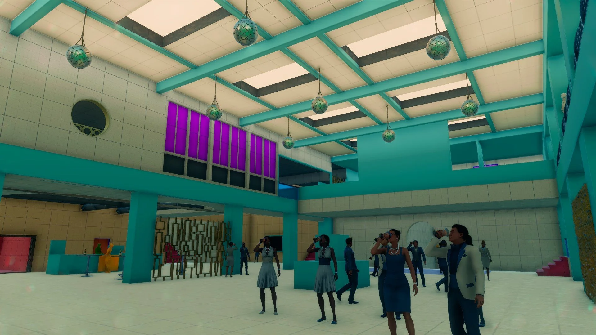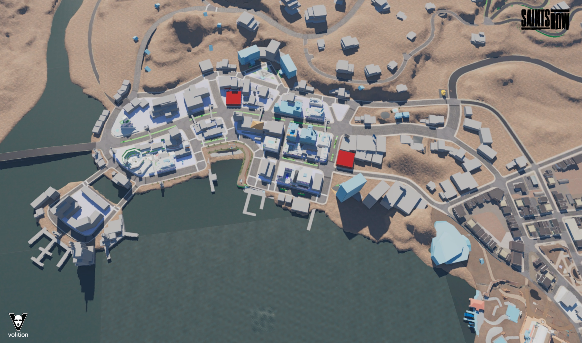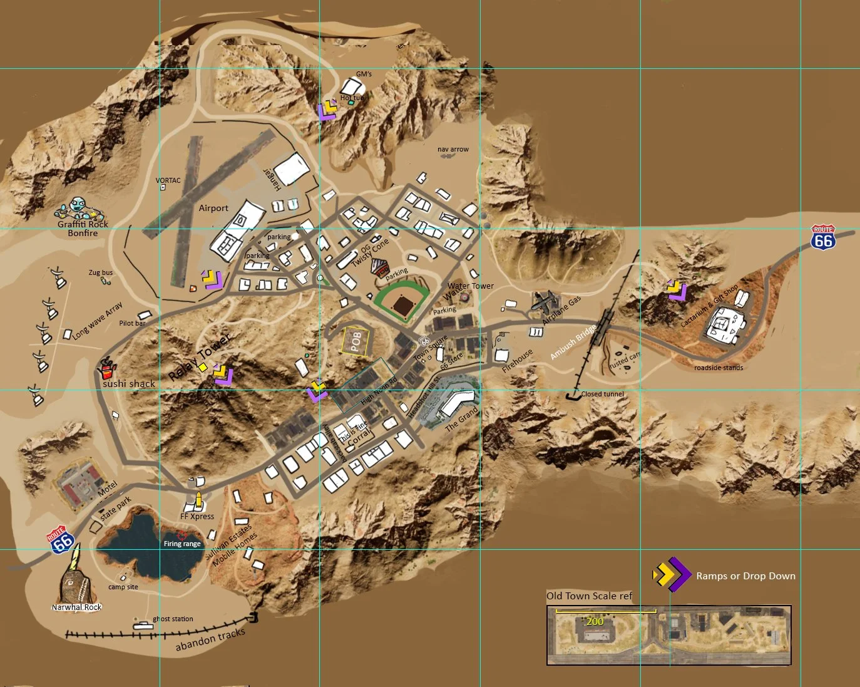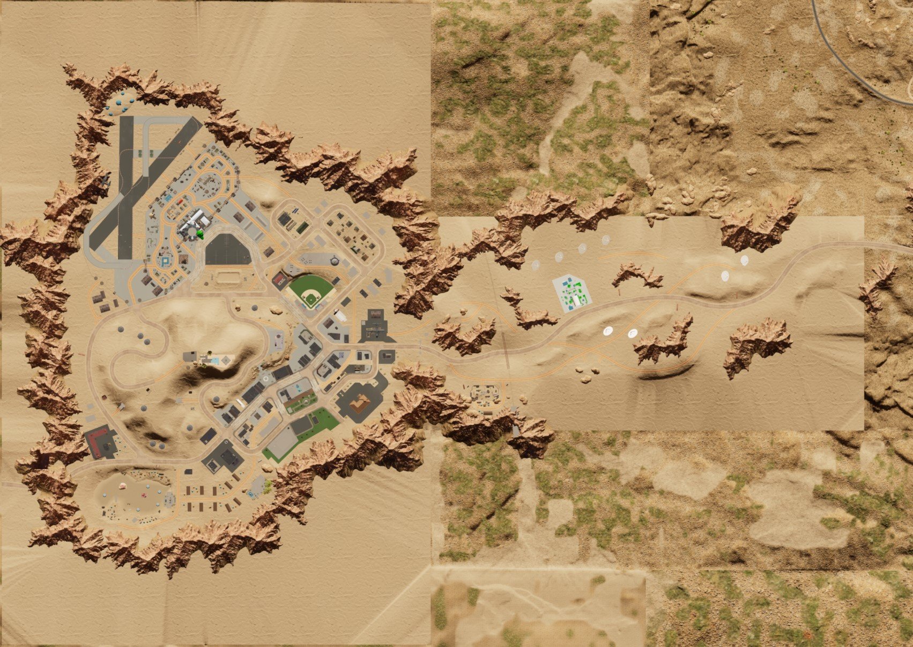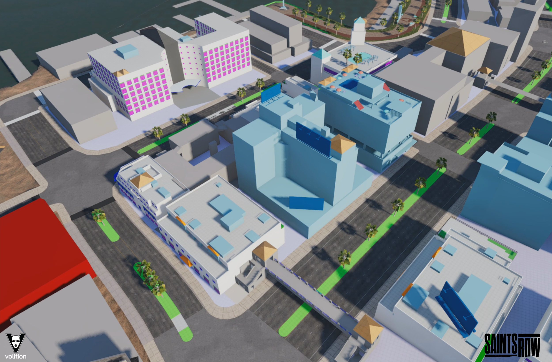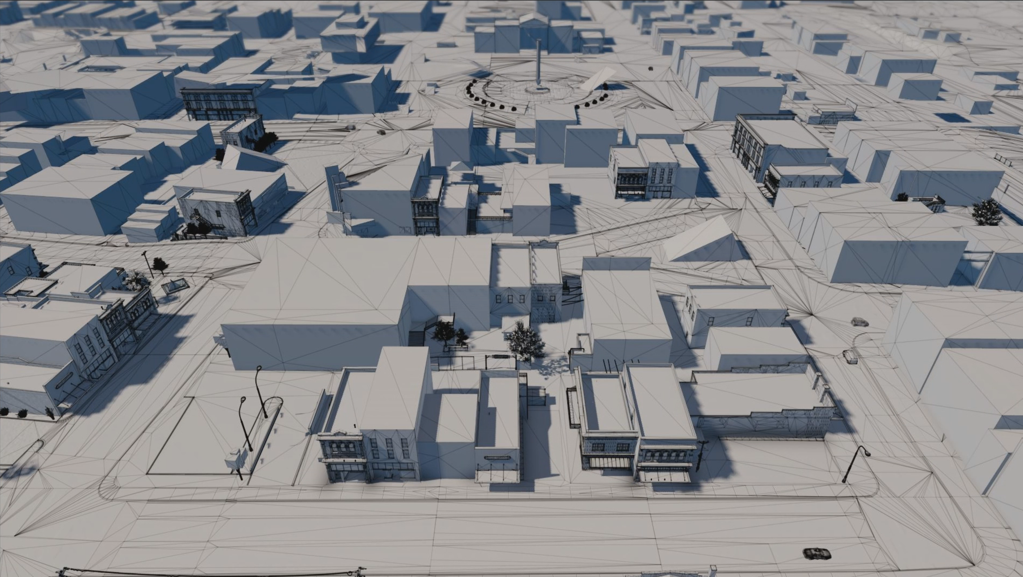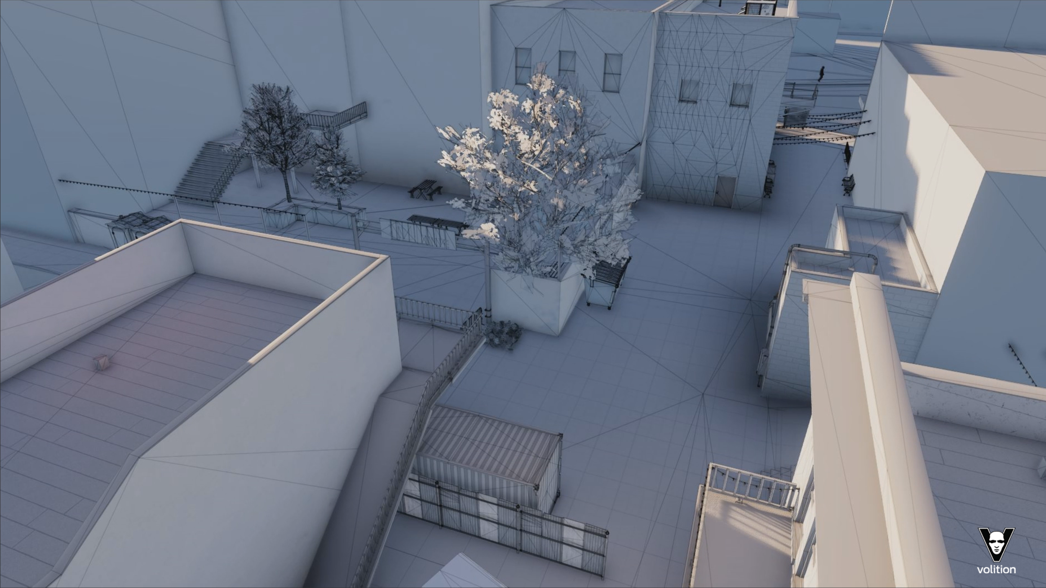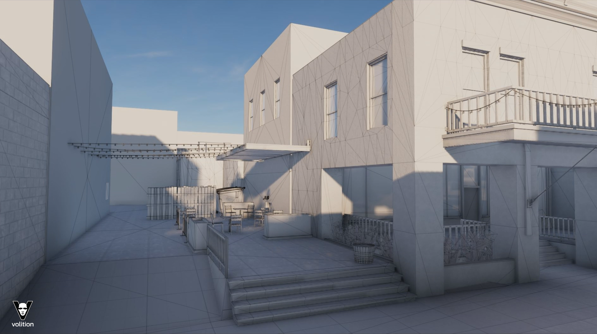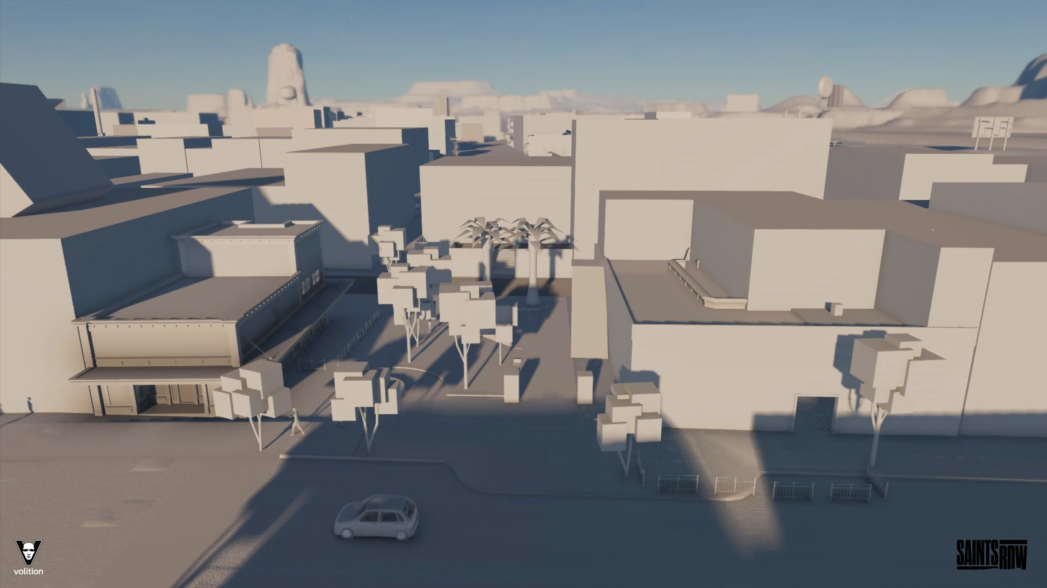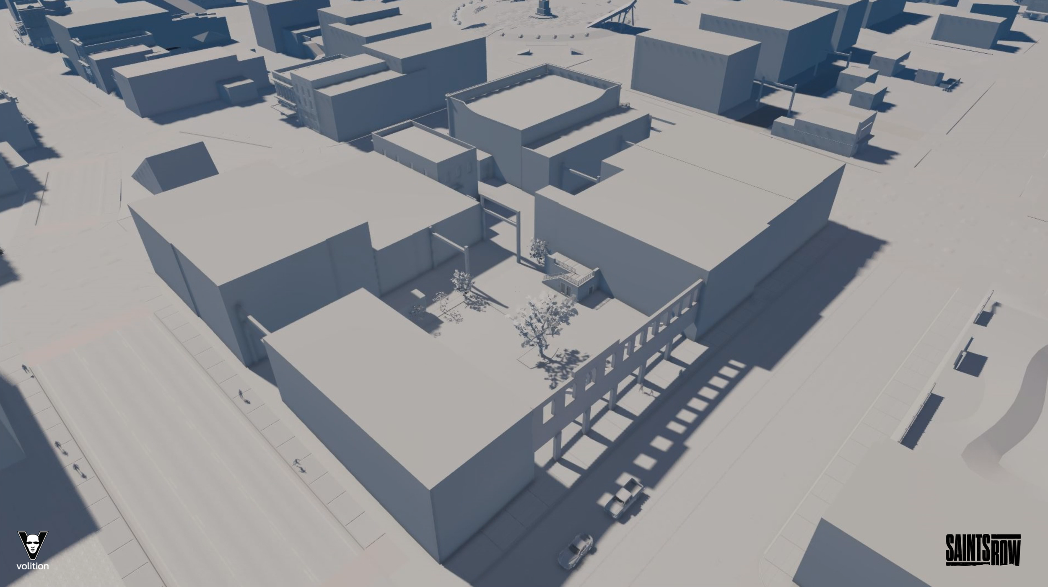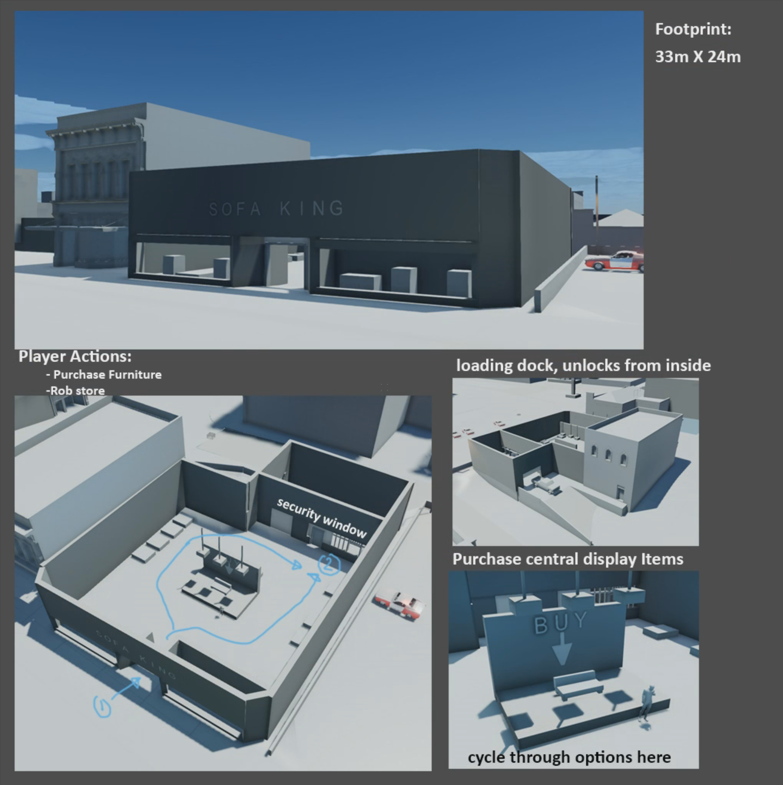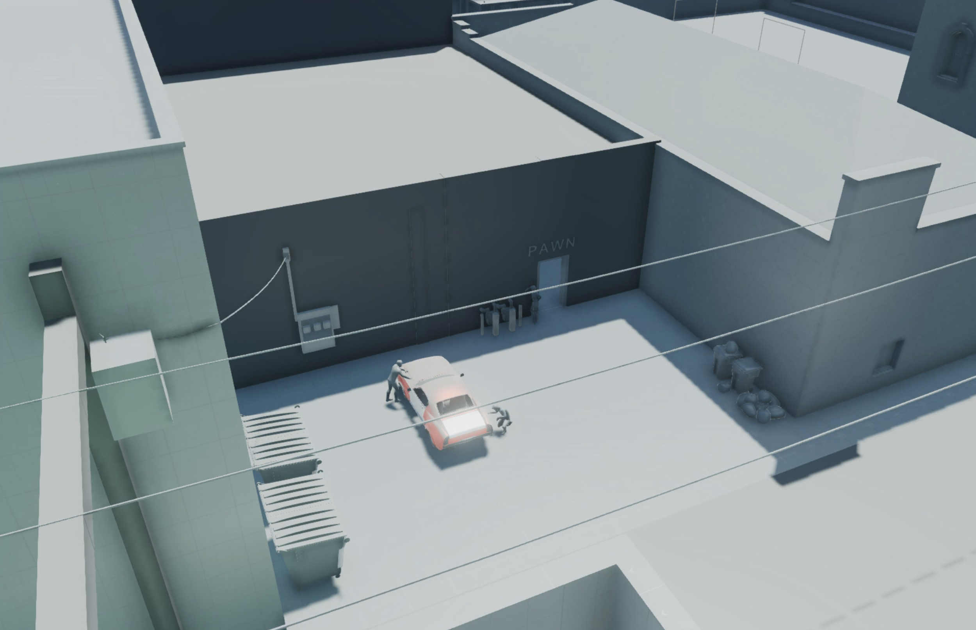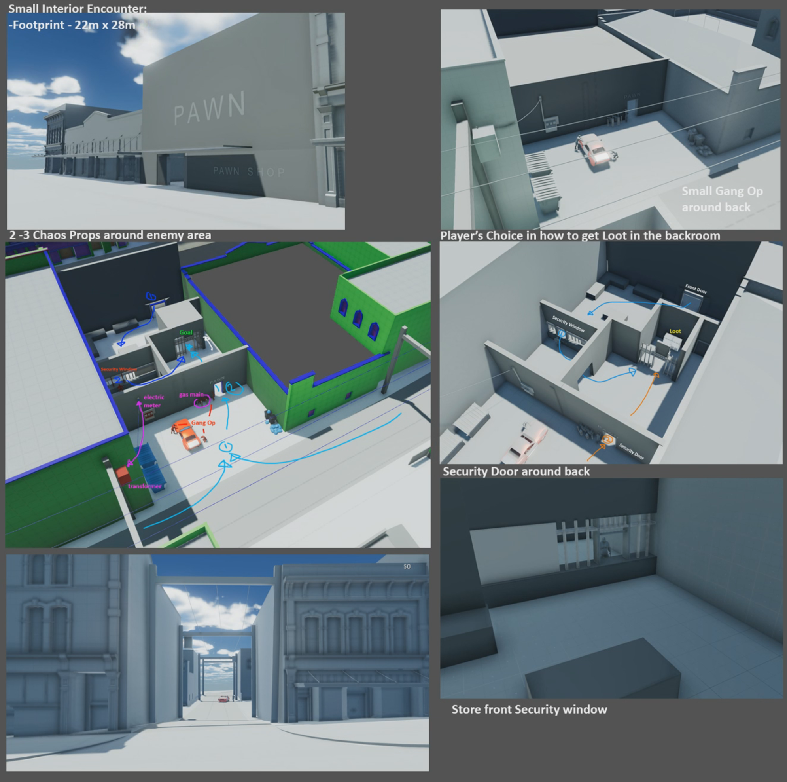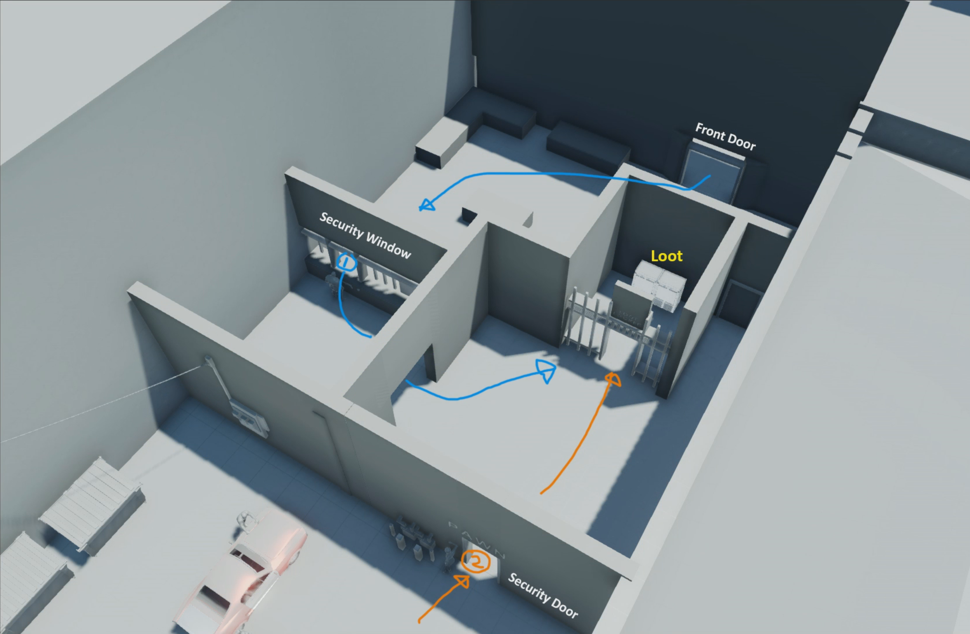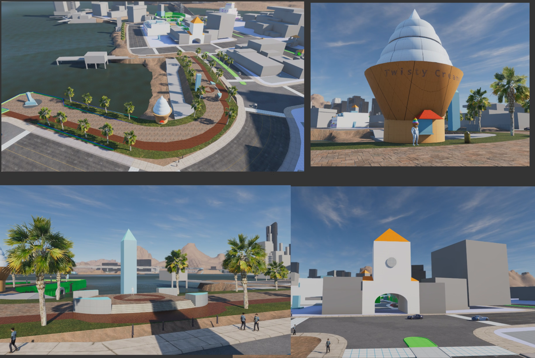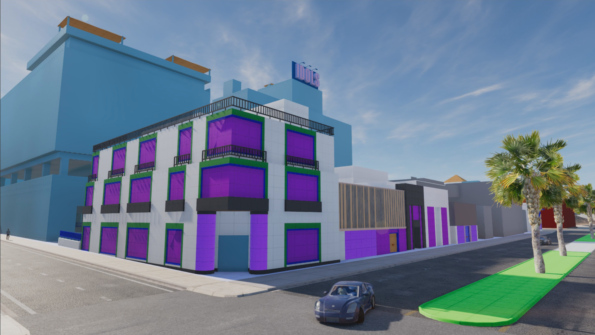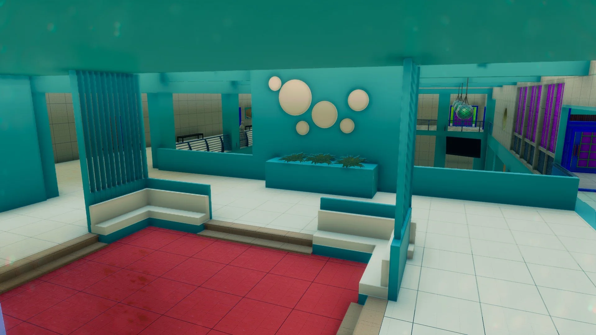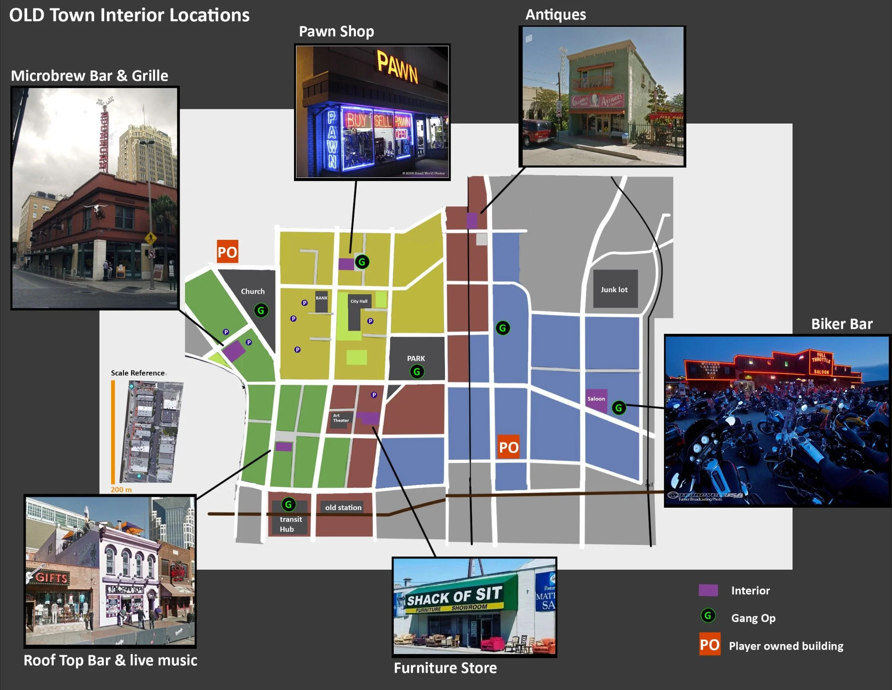Role: Lead Level Designer
Saints Row
Engine: In-house CTG Engine
Highlights:
Lead a team of 4 - 7
Designed the main city map and DLC expansion cities.
Main district designer for several districts
Laid out and maintained road networks
Created blockouts for city blocks and interior mission spaces.
Implemented open world infrastructure and ambient life placement.
For on DLC projects and ambient systems click the buttons
Here are a few examples of blockouts that I made for the Old Town and Marina Del Lago districts of the city taken from scratch all the way to to final. I was the main Level Designer for these districts overall, which means I laid out the entire road network and painted in major elevation features. I built the first pass blockouts for the city blocks and designed any gameplay-significant spaces/structures as needed. Green structures are prefab kit buildings created by Artists; anything else was built by me. Blockouts to Final
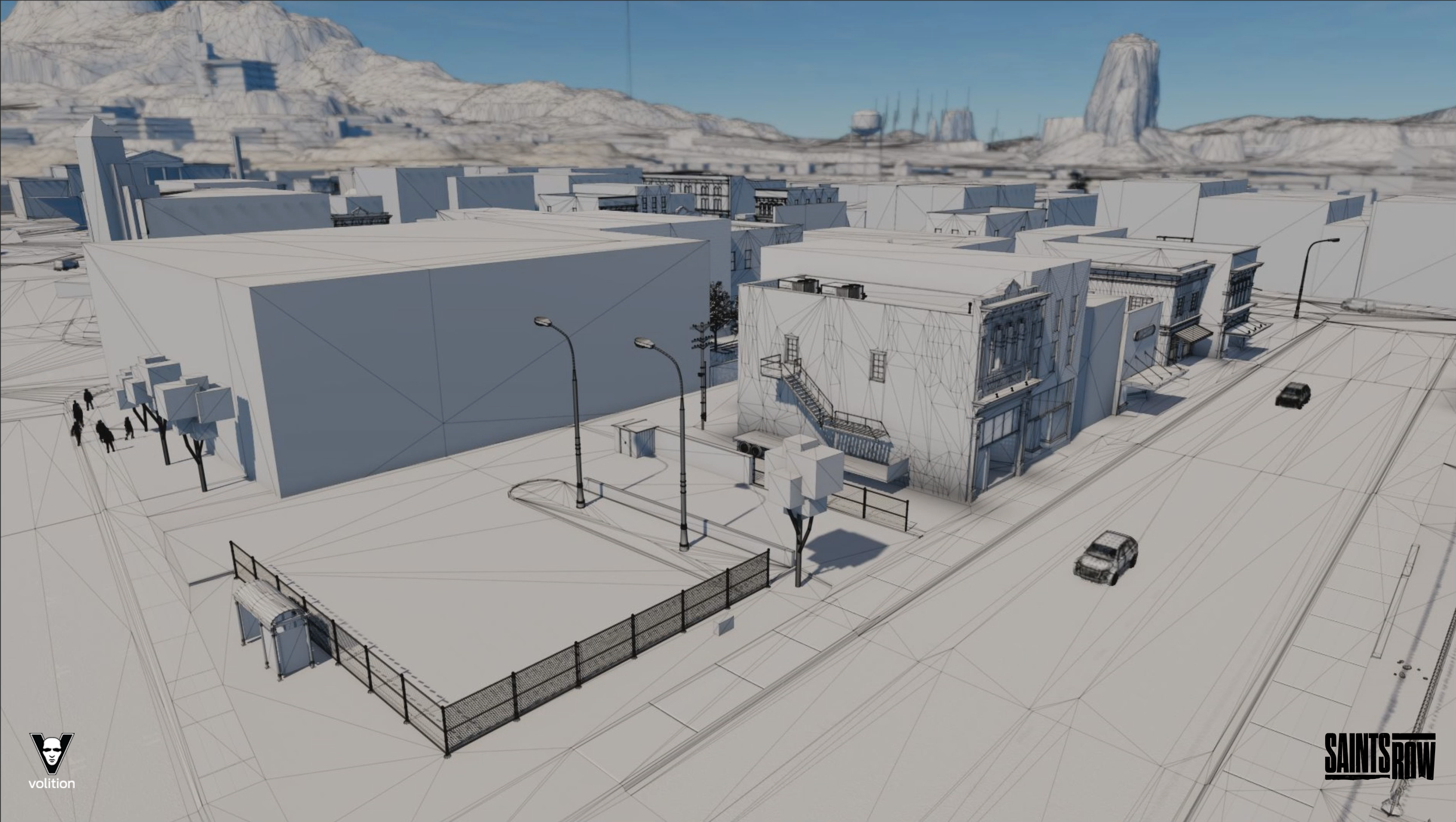
Building a District
Every district would start with concept art and documentation written by directors detailing the high level vision, narrative goals, and key inspirational references. With that in hand I would collaborate with the Environment Art Lead on specific details for the district such as architecture styles, points of interest, and the socioeconomic status of the district. We’d gather tons of photo/video references. Then we’d start arranging ideas into reference boards. I’d work with Narrative, Missions/Open world designers to figure out what the specific gameplay needs were. From there I’d organize all the various data points and begin painting 2D maps of the district. Planning out the main navigational routes (on-foot and vehicles), landmarks, vistas, shortcuts. Making sure it all stayed within gameplay metrics.
Using Volition’s in-house City Planner tools I’d quickly create playable district in a few hours. Get feedback, iterate, gather more info, draw another map, and repeat.
Design Creation Process
Below is a simplified walkthrough of the district creation process at the start of the project.
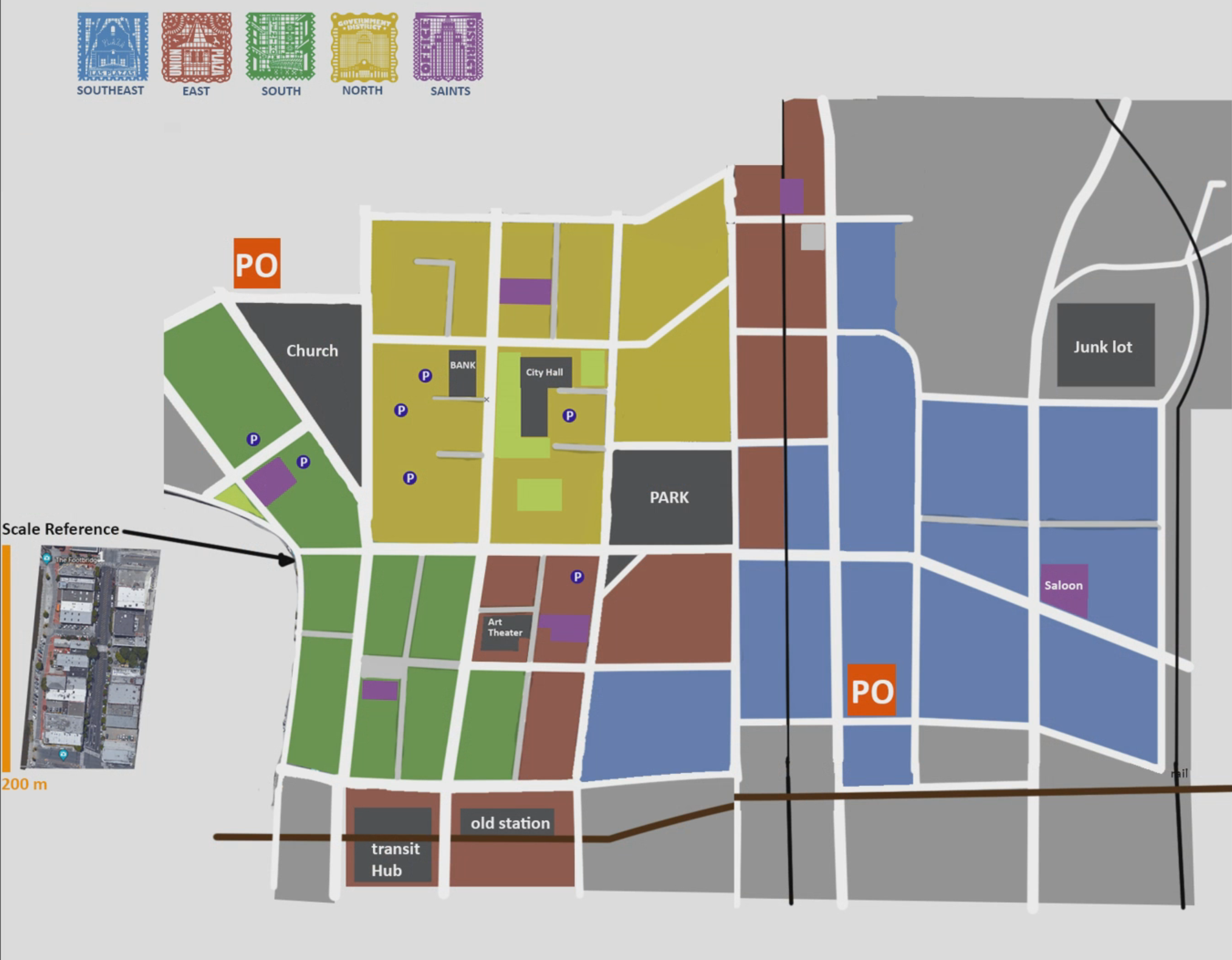
The first step is capturing all the ideas on paper. Thinking through distribution of themes & content. How big might an average block be?
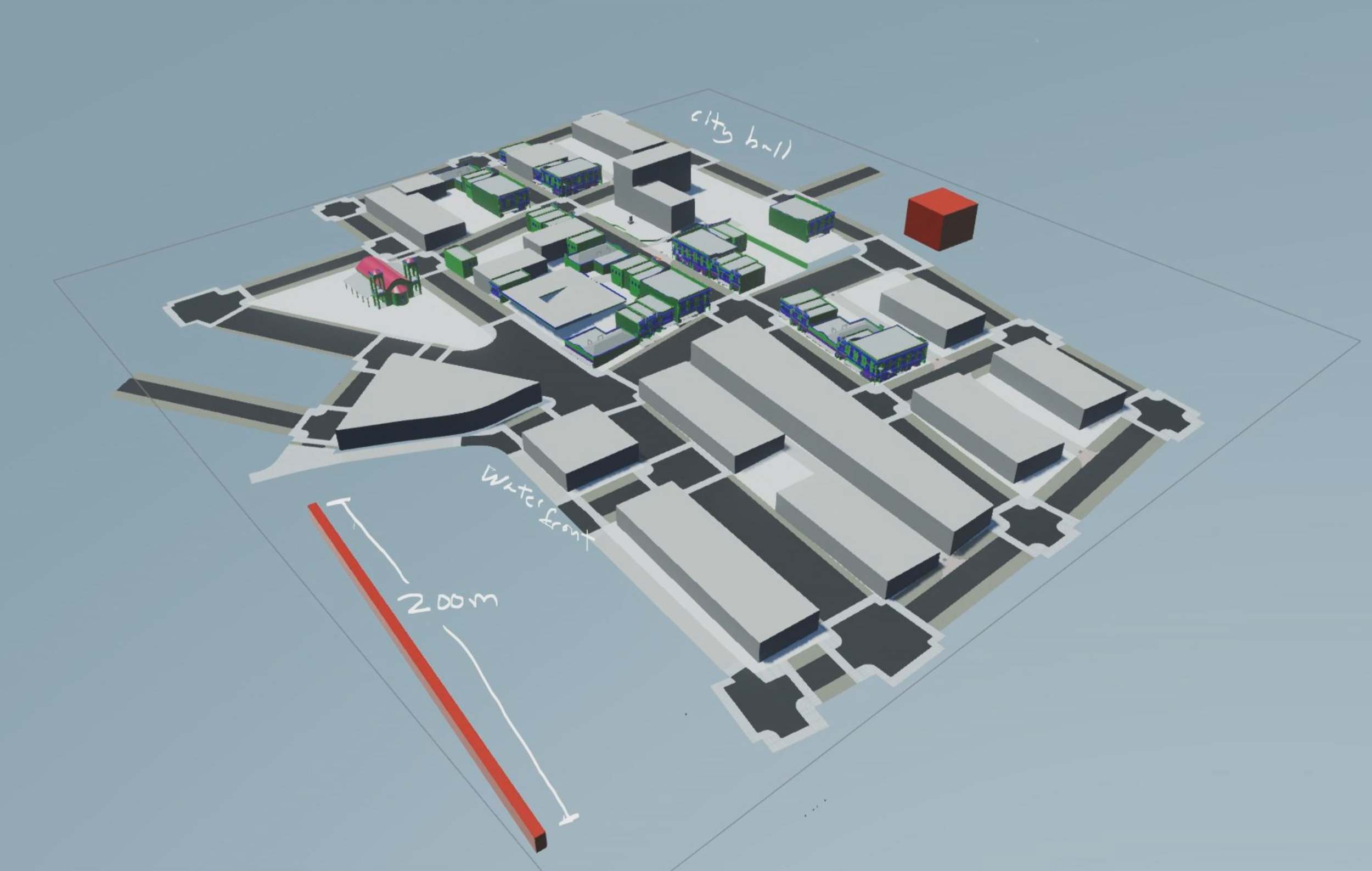
Next step is solving terrain and elevation. How does this district fit with the natural landscape? How might the people who live there build with the terrain and what kind of gradient can our tools support? I knew that I wanted split the district over a hill with the civic buildings being at the highest point. Blockout always feel better when building with terrain, rather than grid. This is very first scale test area.
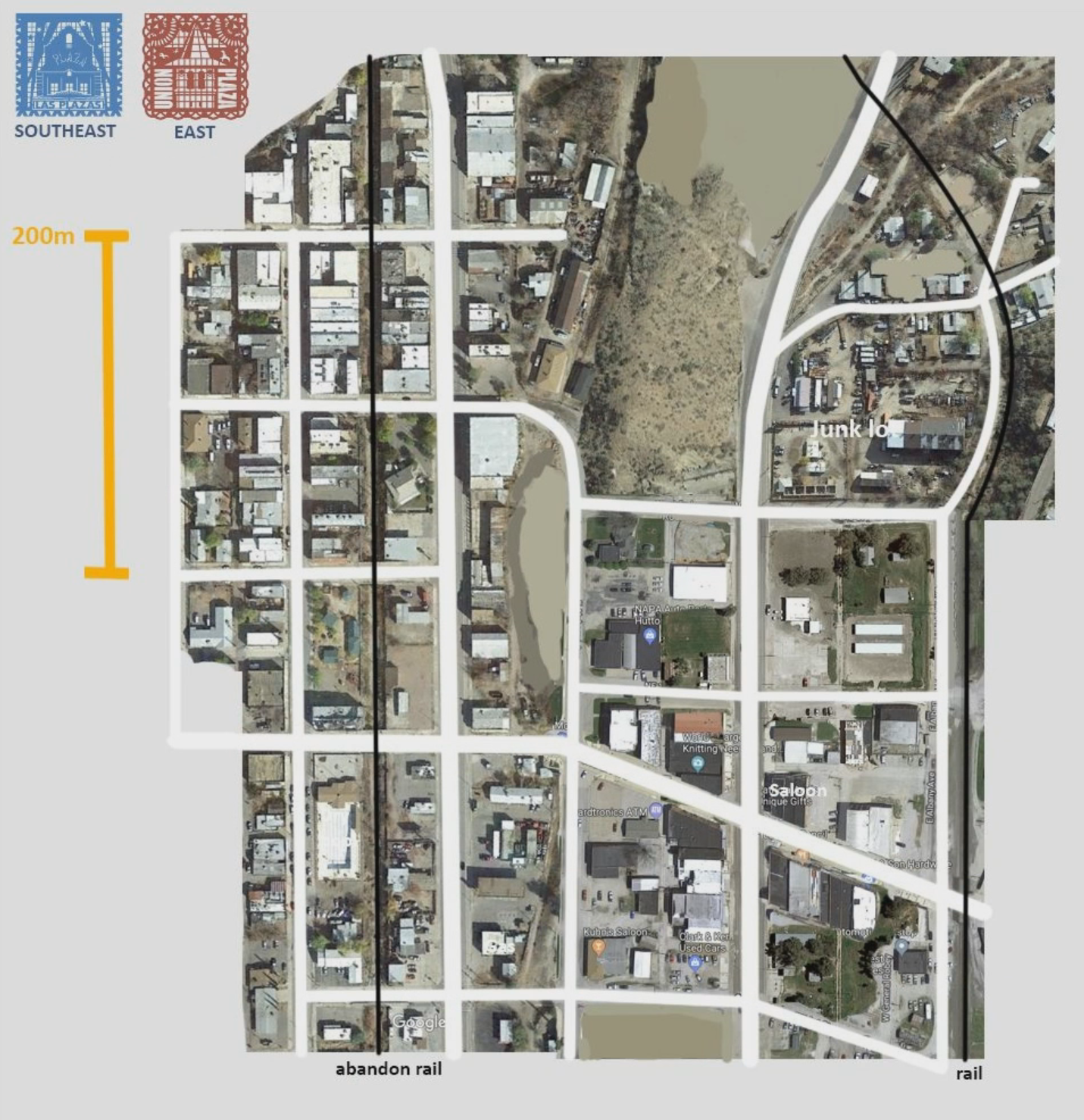
Once we're happy with the general layout. I make a Frankenstein scale map out of Satellite images & other ref sources. Using key reference city as my starting point. This method help maintain a realistic scale, and I have photo reference for anything that I need, from buildings to props, landscaping. I paint out anything I don't want and adapt as needed.
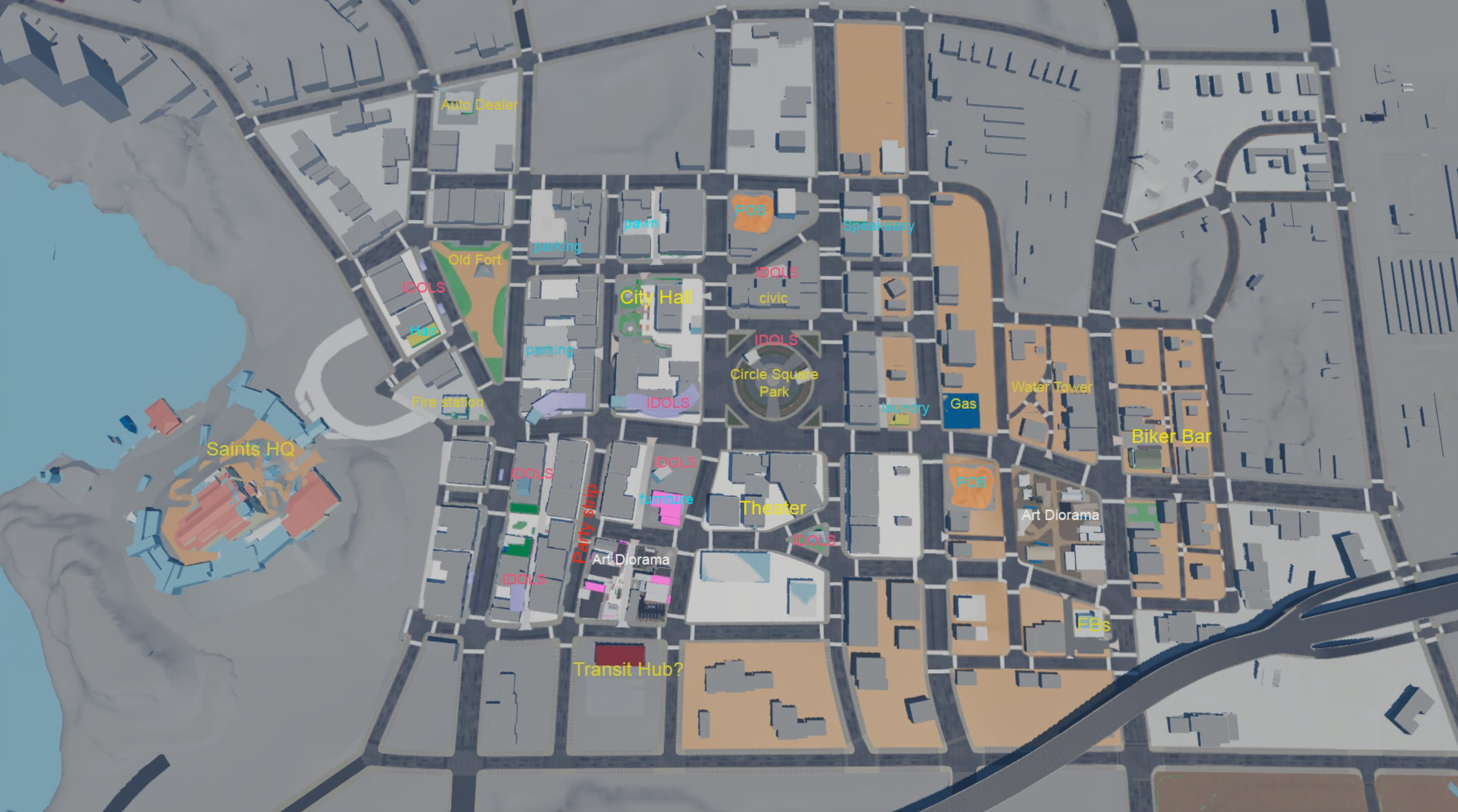
Then it was a matter of building the district in-editor using City Planner, Prefab editor, and the Road Profile editor to create any road types that I needed. Volition's tool sets were fast and powerful enough that I could built the entire district myself very quickly. With traffic and pedestrian working.
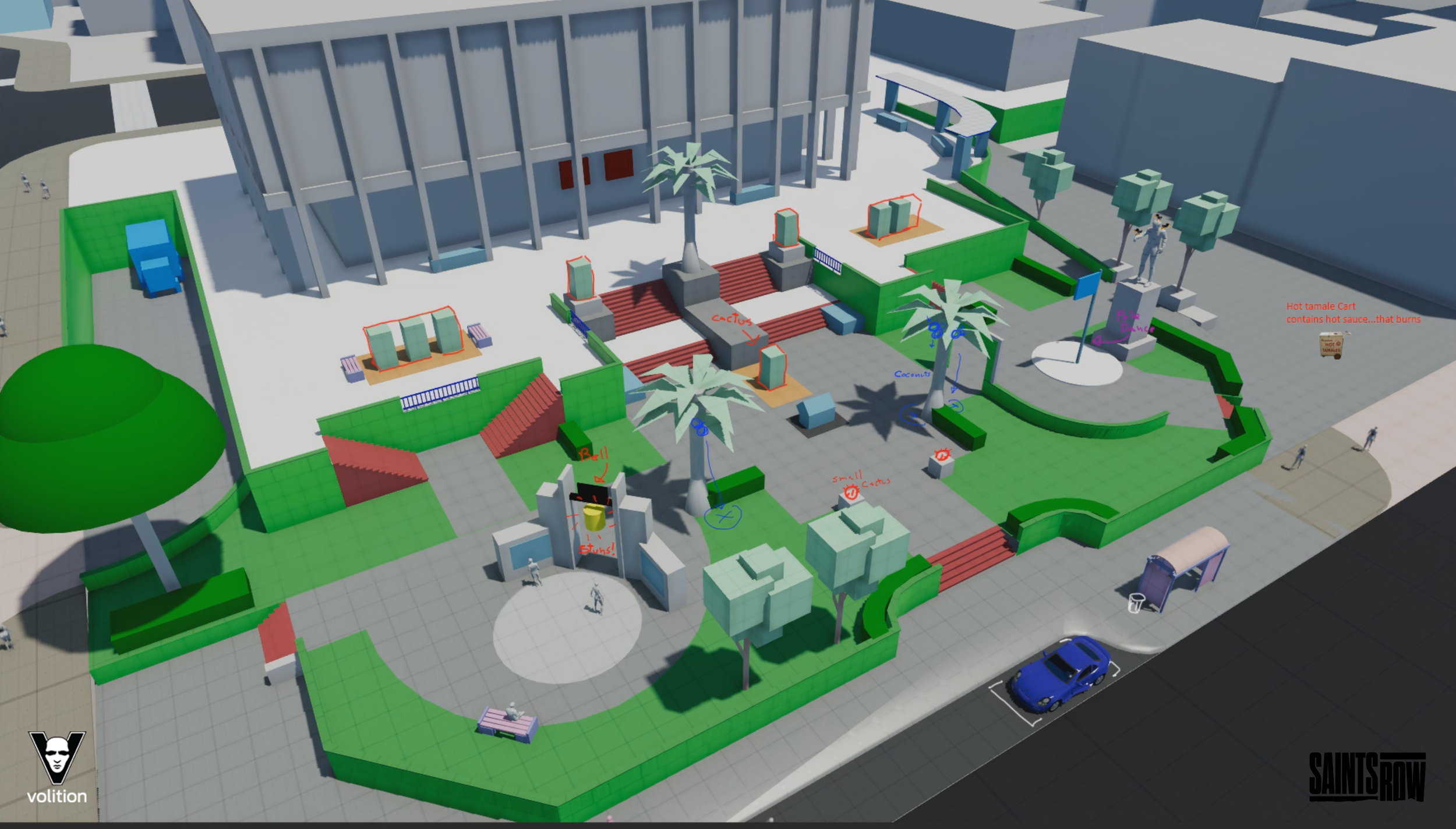
As gameplay and location became more concreate designers could quickly jump down to a block prototype location or build specific encounter spaces. This is one of the first combat space built and a testing ground for interactive environment props.
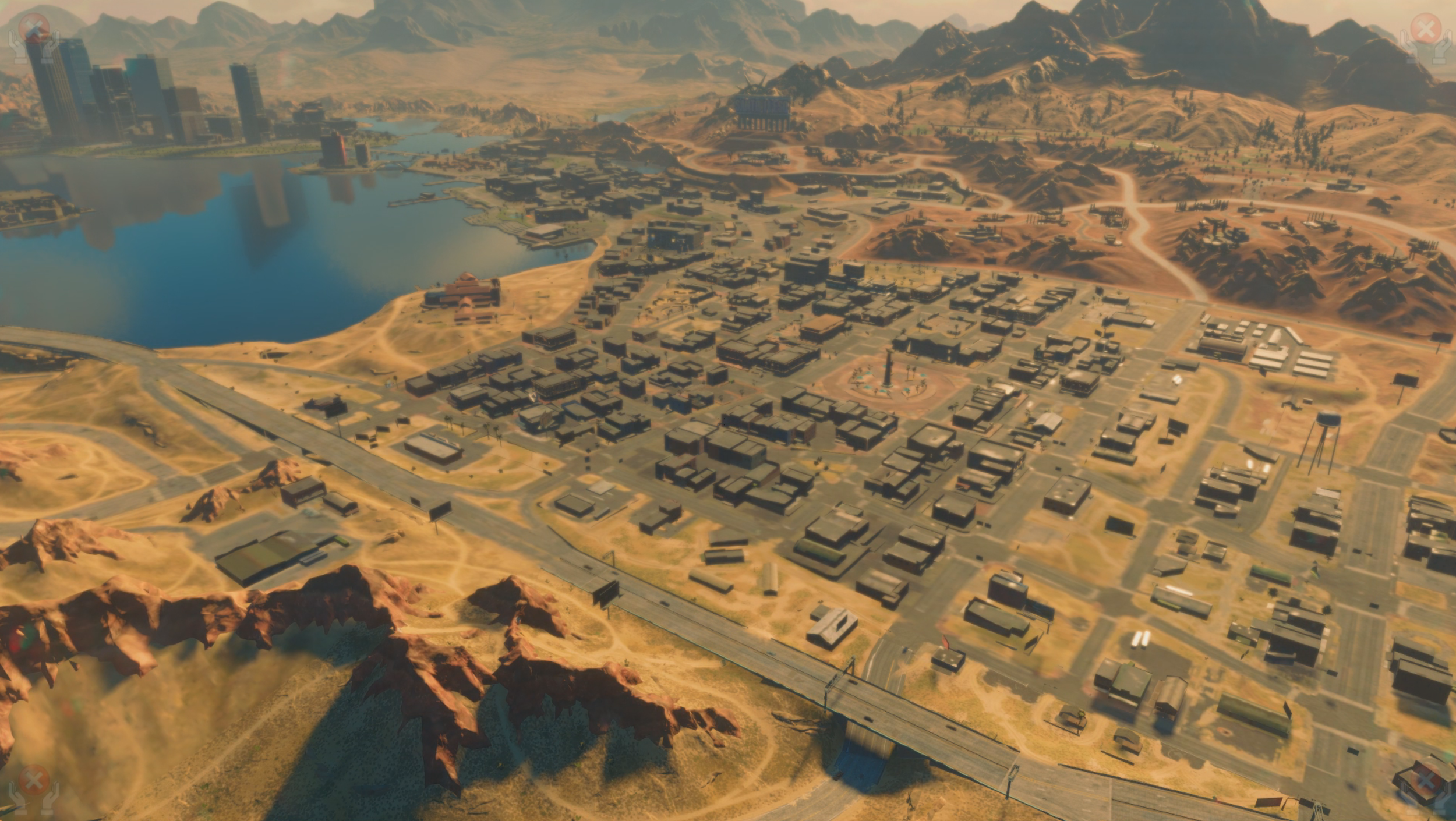
Through the process Art and Design work together to develop each district. One of the other roles for Level designer was maintain the infrastructure of the city: Traffic & GPS data, intersection timing, pedestrian sidewalk splines, parking, ambient life placement, population composition and density, day/night life and Navmesh.

